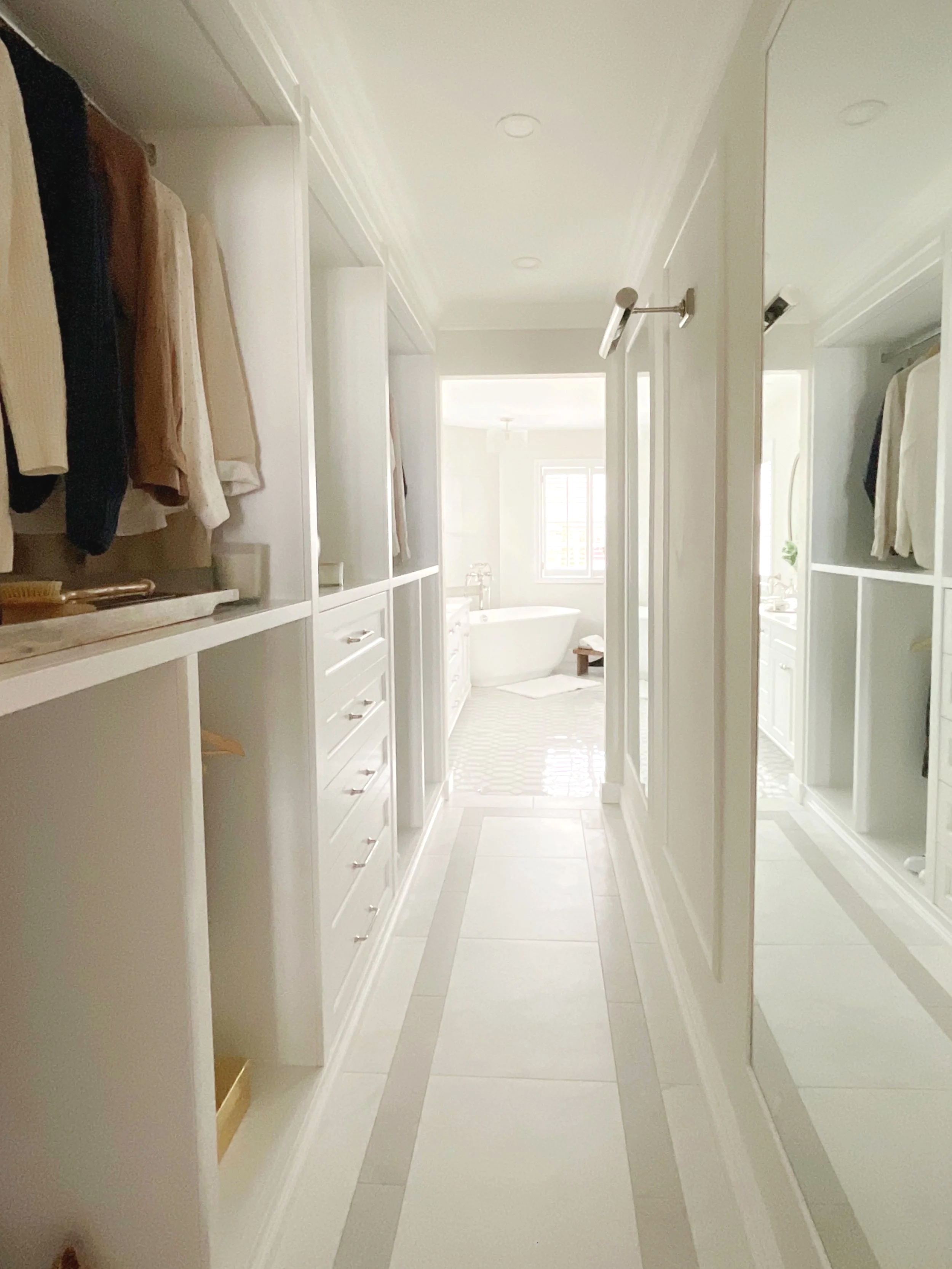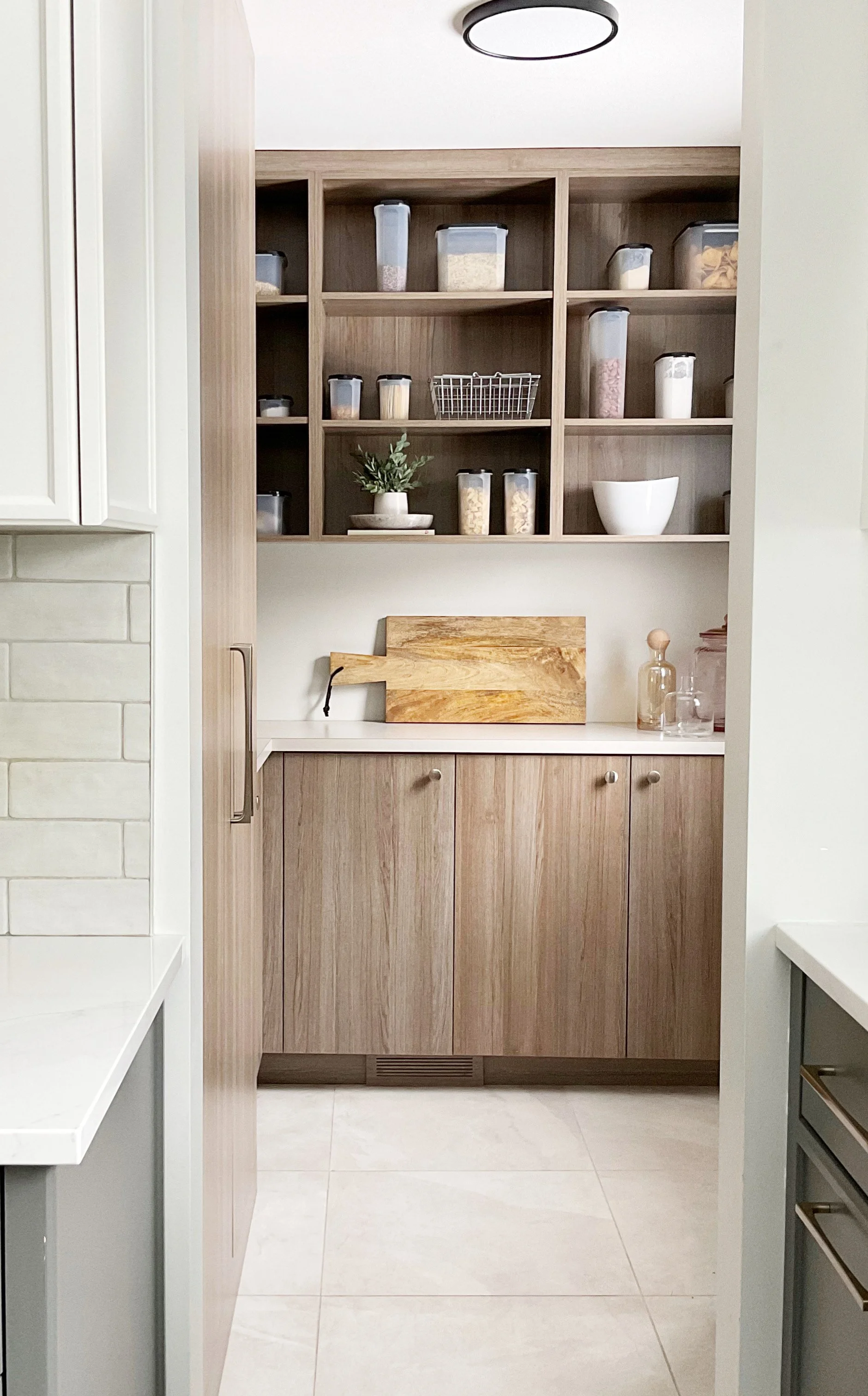Renovation Process
Clear steps. Informed decisions.
Here’s how we move from first contact to finished space.
Phase 1 | Getting Started
Phase 2 | The Design Process
Phase 3 | Renovation Support
Clear steps. Informed decisions.
Here’s how we move from first contact to finished space.



Phase 1 | Getting Started
Fill out the inquiry form or e-mail us at info@sachabdesign.com with your project details.
A short 20-minute call to review your goals, timeline, and budget to determine fit.
A complimentary visit to see your space, understand your needs, and provide a tailored estimate.
Phase 2 | The Design Process
Detailed measurements and review of any site-specific constraints with your contractor.
Preliminary layouts are explored and refined to align with your lifestyle and space.
Floor plans, elevations, cabinetry design, and finish selections are finalized.
Final construction drawings, which your contractor and trades will use to execute the design, are approved and submitted.
Phase 3 | Renovation Support
We remain in communication with your contractor and trades to ensure everything stays aligned with the design intent.
We review material installations and progress on site to catch issues early and maintain consistency with the approved plan.
We help you navigate decisions, provide feedback when unexpected issues arise, and ensure your voice is heard throughout the process.